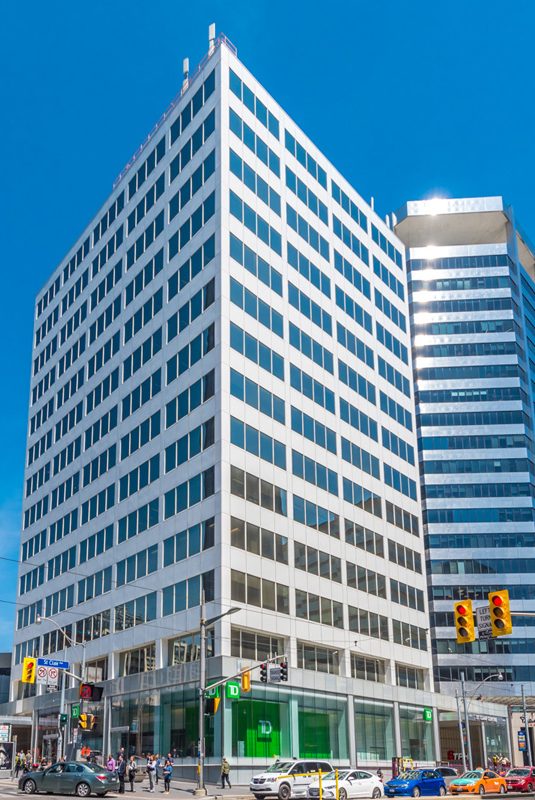
St. Clair Centre
The St. Clair Centre is a multi-tenanted mixed-use facility. Operation and occupancy of the centre continued throughout construction. Work done on the facility included the following: Interior re-demising of the existing ground floor and concourse levels to new retail lease lines and common area layouts. Tenant mix includes existing operating retail bank, large format pharmacy and retail and food use of varying sizes up to 2,000 square foot occupancies; Interior demolition and structural slab closings to facilitate the above; New common area layout, finishes and wayfinding; Completion of landlord’s base-building tenant offerings; Associated mechanical, electrical and life safety revisions; Exterior cladding rework including the removal of existing canopy structure and the introduction of new aluminum curtainwall system and entrances; Signage and wayfinding upgrades – interior / exterior; Landscaping and sidewalk re-surfacing; Installation of new tenant elevator; Phased installation of new escalators leading to concourse while maintaining public access to the TTC.; Installation of new 60-foot skylight shifted to accommodate new tenant lease lines, complete with 24 jumbo glass panels and stainless steel mullions. Structural reinforcing completed from the concourse level to roof level to support the new system along with new roof deck.
®Photography Credit Photos were taken from the internet
Client
Slate & Wittington
Address
2 & 22 St. Clair
Location
Toronto, ON
Square Footage
59,995sf
Electrical Engineer
Mulvey & Banani
Mechanical Engineer
The Mitchell Partnership
